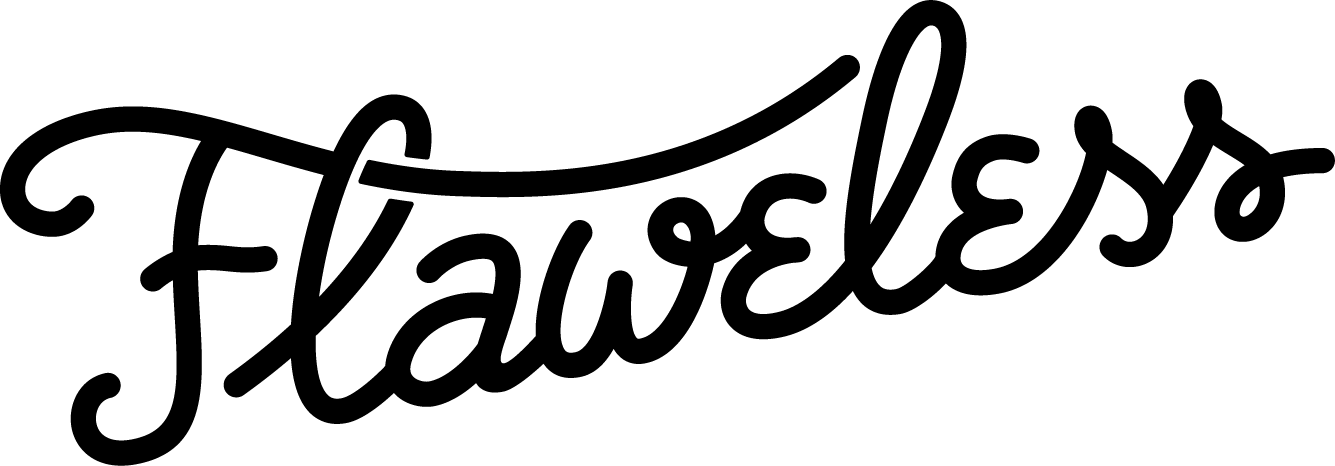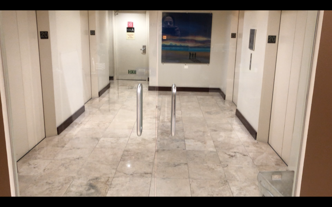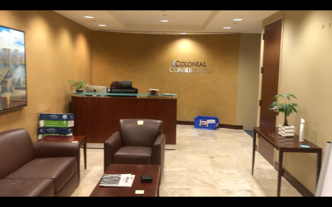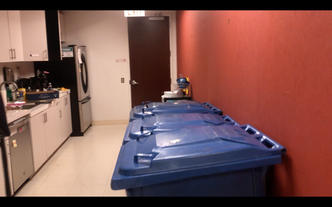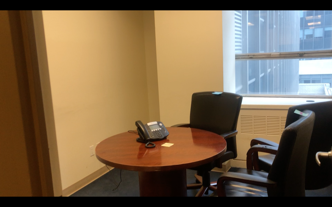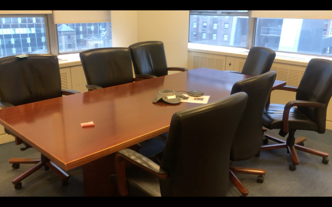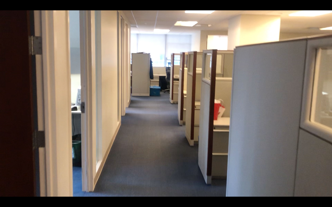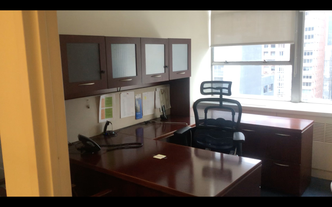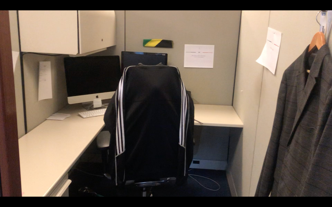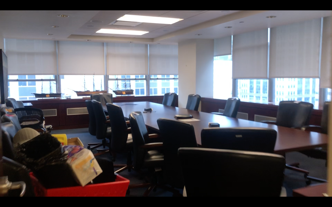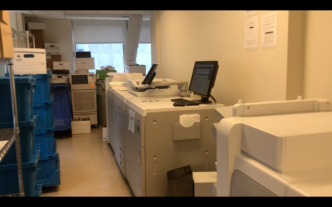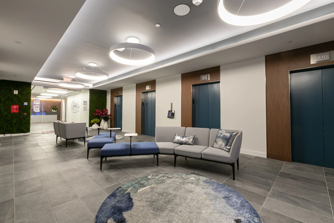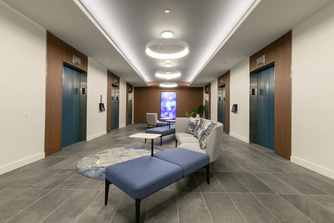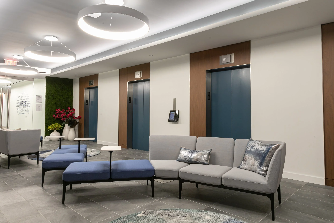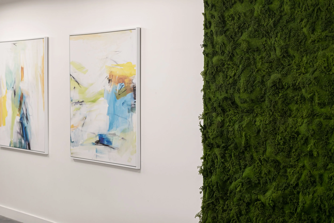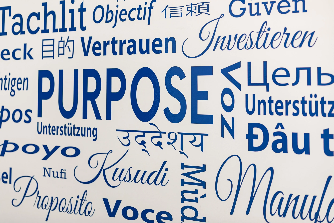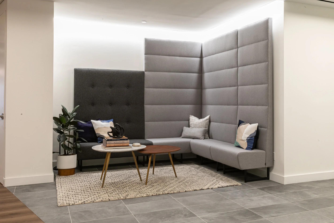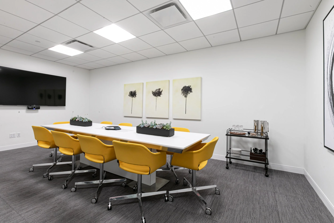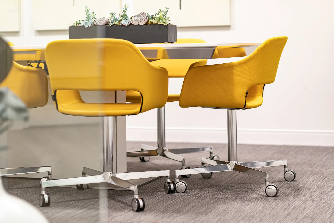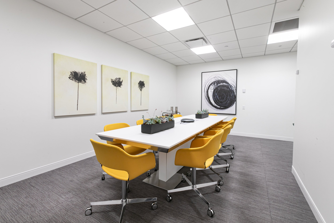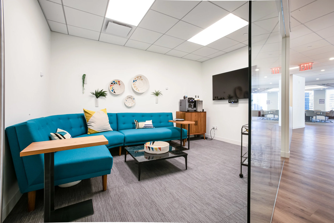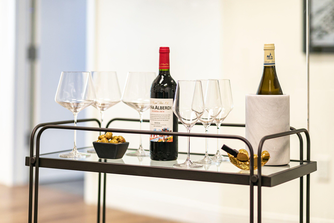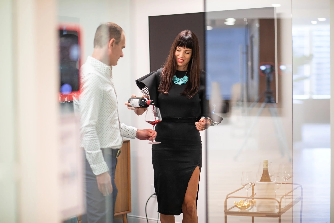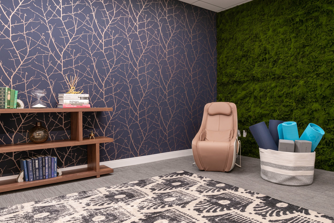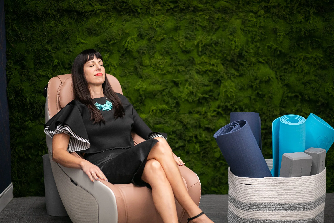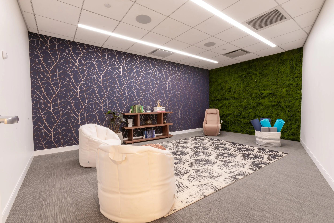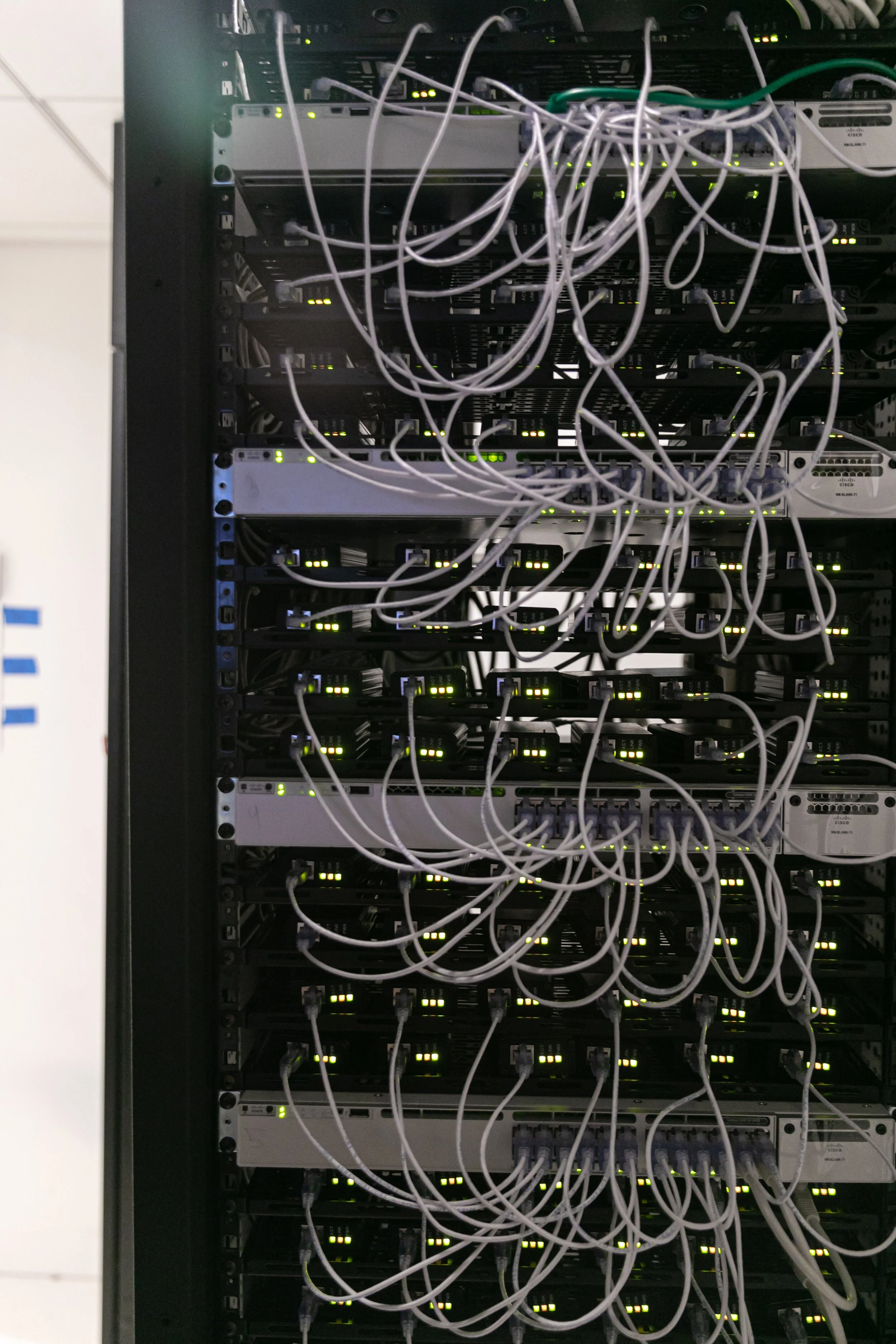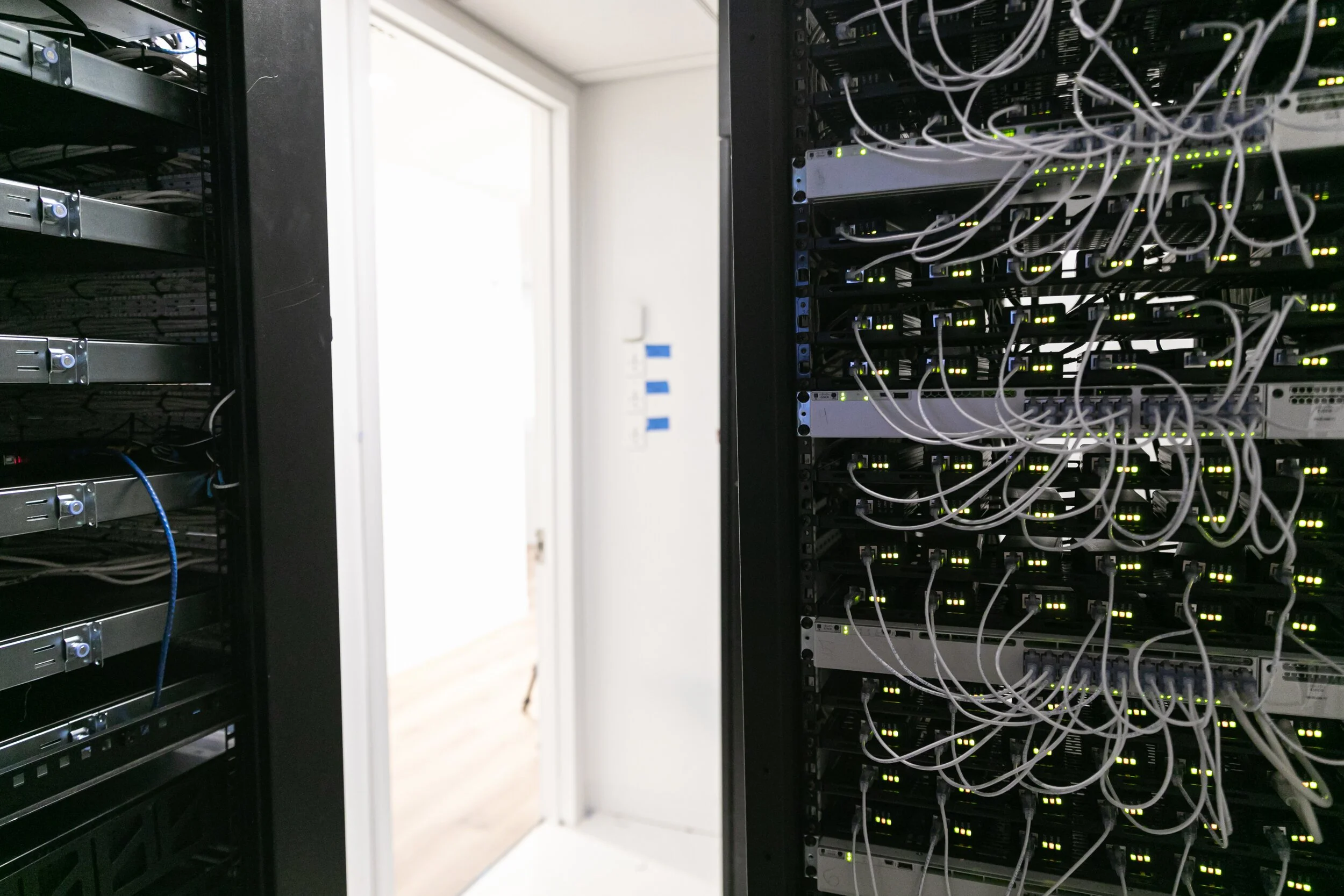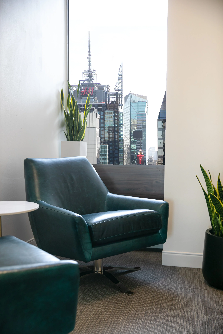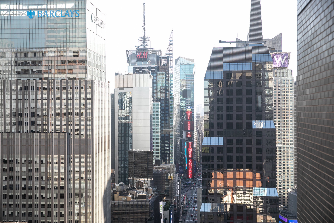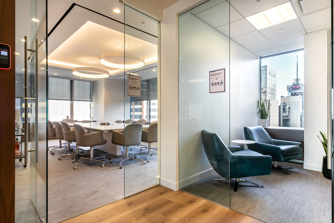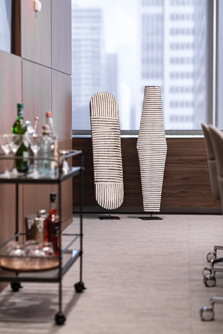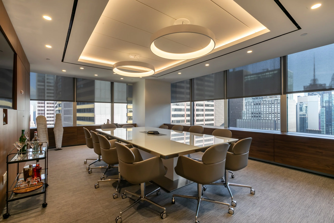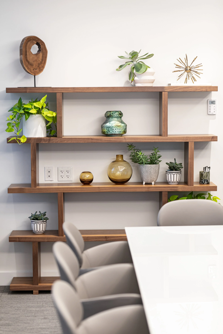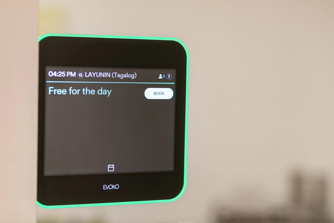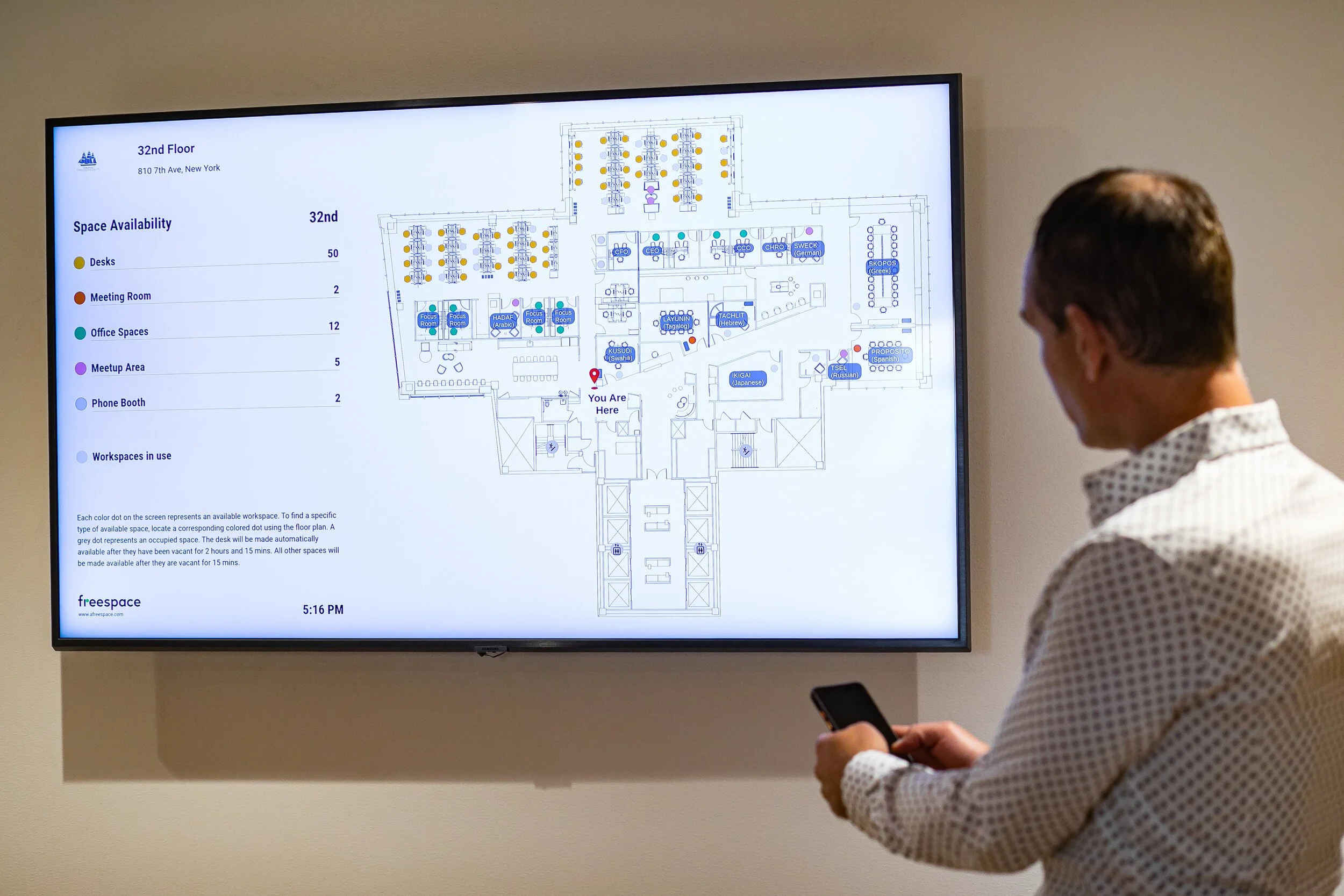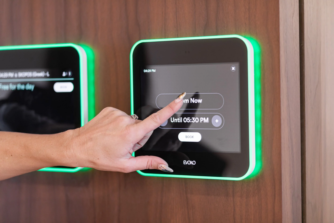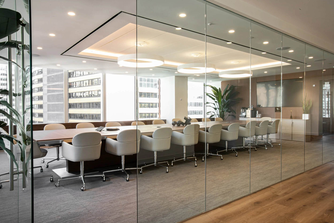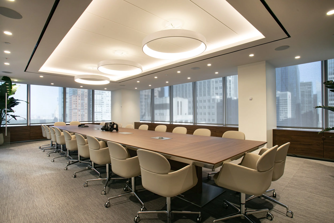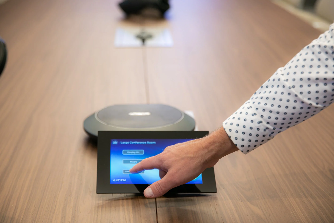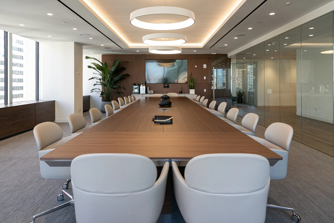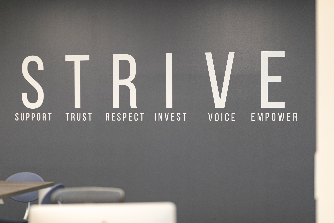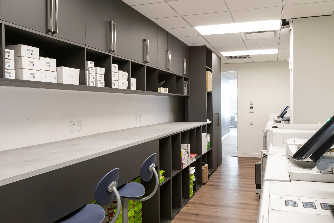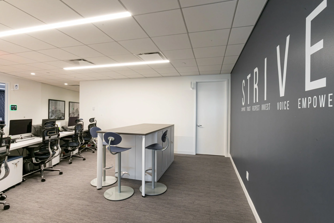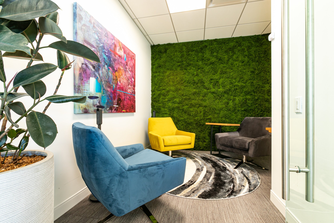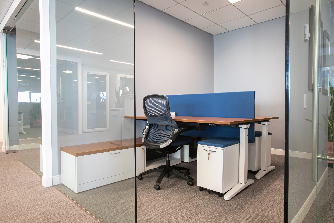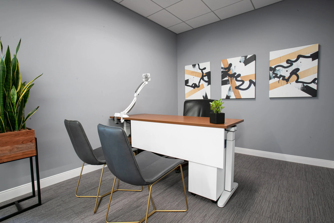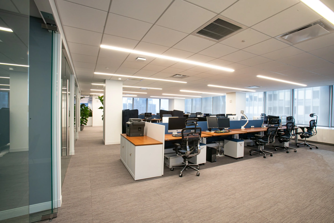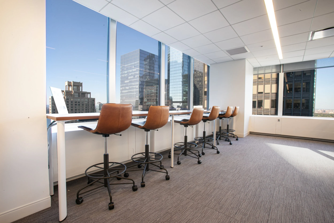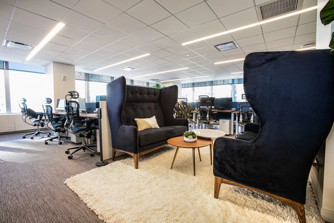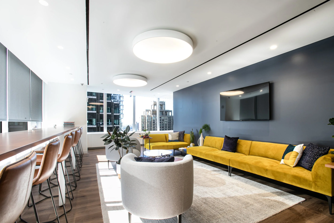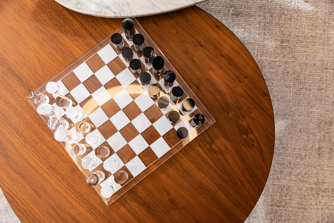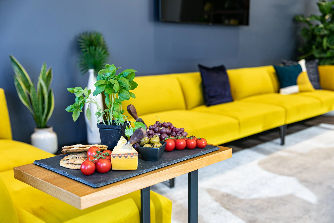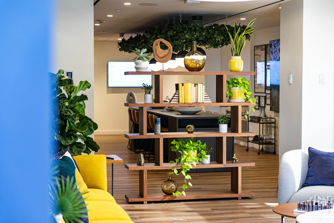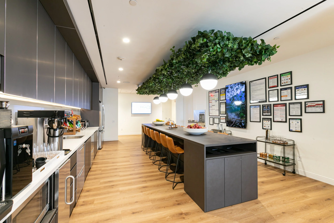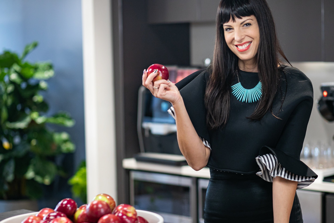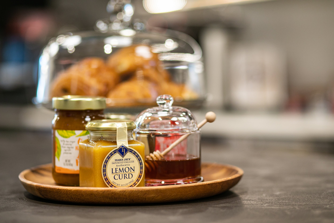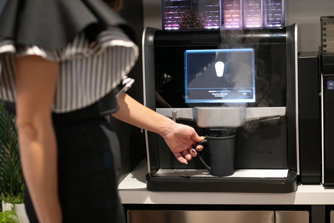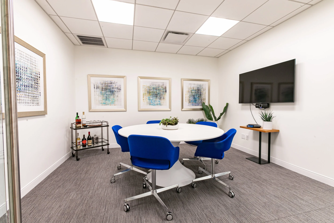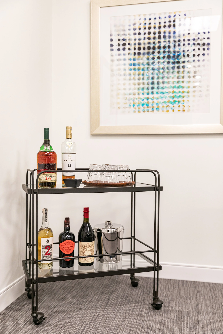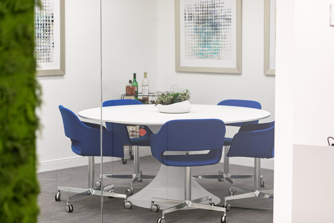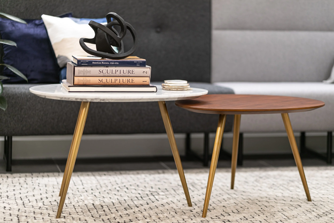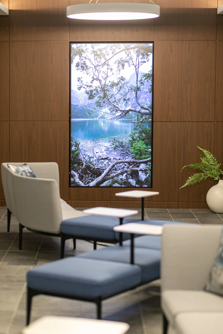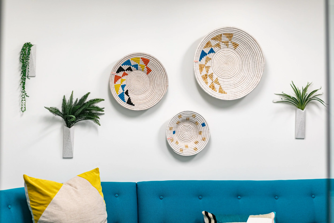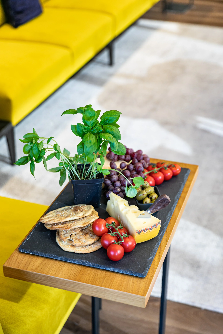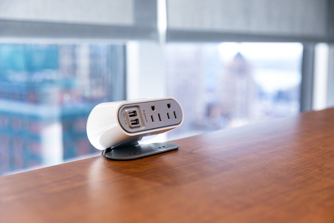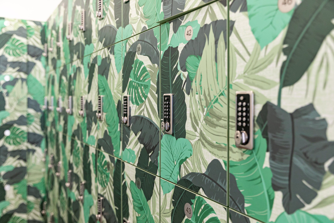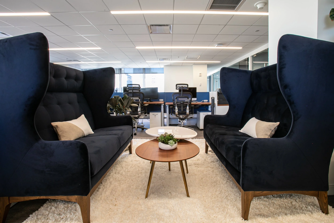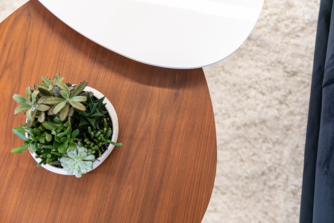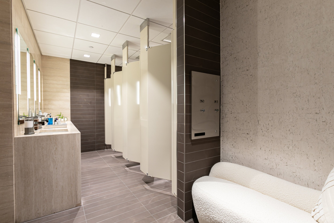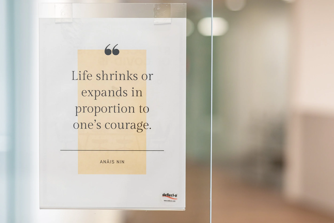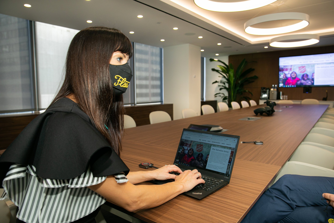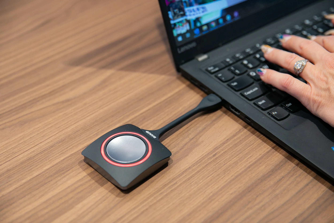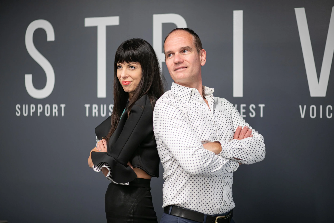The Crewcial Rebrand
Behind-the-Scenes Tour + Room-by-Room Guide
Discover How a Flaweless touch brings Joy to Team Culture!
Welcome to Crewcial
This company is incredible and not your average financial advisory company. They accelerate the philanthropic impact of not-for-profit organizations. Simply said, they grow good where it's needed most and they’re changing the world.
My job was to design their new space, and my aim was to create a hub where the Crewcial team could come together (even virtually) to work for growth, collaboration, and innovation.
When I met their team, they were in a space just a few blocks away. It was dark, uninspiring, and full of cubicles. My client said to me:
“We love our clients and we’re honored to make the impact we do.
We care so much, but our work environment doesn’t begin to reflect that.”
Behind-the-Scenes Tour
Before the Rebrand
Forgive the boxes and sticky notes; I took these photos just a few days before moving day!
Room-by-Room Guide
Elevator Lobby
My goal in this lobby is to welcome all those stepping off the elevator. I chose swirly-shaped couches to reflect the company's philosophy that we’re all connected.
Reception Corridor
Entering the space, everyone is greeted by beautiful art and a statement of purpose! Purpose is at the root of Crewcial’s mission so we installed a wall vinyl decal writing “purpose” in several languages.
Crewcial celebrates diversity purposefully in their team structure and their impact. We went further… all the conference rooms and huddle rooms were named “purpose” in languages from all over the globe.
Reception Desk
The clean look and bold reception desk is by Nella Vetrina, an Italian furniture designer who brings simple beauty and function to the space.
Conference Room - Layunin (Tagalog)
Just behind reception is the first of five conference rooms in the space.
Don’t you love the yellow?
Conference Room - Tachlit (Hebrew)
My aim in the second conference room was to make it feel more casual and fun.
Wellness Room - Ikigai (Japanese)
I believe every office should have a space for employees to recharge; the partners at Crewcial couldn’t agree more! Their wellness room is complete with:
books and bean bag chairs
a massage chair
yoga mats
yummy smelling aromatherapy
…so the team can take a break, get away, and recharge.
Mother’s Room
This is a sweet room for mama to pump or just chill out while talking to her kiddo on FaceTime.
IT Room
I’m so proud of the “green” way in which this space was designed! These 1000+ low-voltage wires, that normally would only be powering the computers, are actually controlling all of the lights, motorized shades, the HVAC system, Room Scheduling Systems and all the Audio and Video in the space.
That’s a whole lot of electricity that they are not using! This is POE - Power over Ethernet - and its impact is to lower, in a major way, the size of the carbon footprint that CREWCIAL leaves on the planet!
Phone Room - Tsel (Russian)
One can retreat into this room for a small group conference call while feeling fabulous sitting in turquoise leather swivel chairs.
Conference Room - Proposito (Spanish)
Nella Vetrina designed all of the conference room tables; I love the white glass one in here.
I placed plants here and throughout the space. I did this very intentionally because, when we are surrounded by life, we feel alive. And a company that’s changing the world needs to be surrounded by the life energy that plants bring!
FLAWELESS TOUCH:
One can reserve any of the five conference rooms using the “Freespace” software and hardware that was installed. They can do it from the wall mounted screen or from their phones —anywhere in the world!
Conference Room - Skopos (Greek)
This is the largest conference room in the office. There is a stunning walnut table and 24 Italian leather chairs by Nella Vetrina. Built into the table is state-of-the-art video conferencing, content-sharing and Wi-Fi. And what conference room would be complete without really good espresso?!
The shades in this room and throughout the office are by SolarTrac Mecho. Using sensor technology, the shades lower and raise automatically, based on the angle of the sun and the temperature in the room. This team and their clients will never have to think about their comfort or the glare on their screens. It will just be correct. But if someone wants to override the automatic sensors and lower the shades for a presentation, they can do so at the touch of a button.
How Flaweless is that?!
Art Gallery
Showcased outside the largest conference room is a gallery wall of fine art. I chose seven works, one from each continent, to highlight the impact and care this company has on the entire planet and the remarkable diversity within their team.
Operations & Production Room
The operations area and production room is the engine of Crewcial. We added vinyl wall art showcasing the acronym “STRIVE” that a team member invented. My aim was to remind team members how valuable they are.
The production room millwork is, again, by Nella Vetrina. I’ve been so excited to unveil this to the team because the production room in their old space was a crowded and chaotic place packed with folding tables and metro shelves. Do you think they will be a little happier and the operations team feel more valued here?
Private Offices
Overall, the aim was to have the office be an open and agile workspace; but if someone on the team needs some privacy for an hour or for a day, there’s a line of private offices to choose from.
Open Work Floor
53rd Street Location
The desks on the open work floors are all height-adjustable for sit/stand options and for the general comfort of every person who might choose to work at one. Or, if someone doesn’t feel like sitting at a desk, they can choose to bring their laptop to a window seats with a city view. Or, they could mosey over with a teammate and have a comfortable meeting in a huddle area, complete with a coffee table made of dry-erase board!
Phone Booths - Mudi (Chinese), Uddeshy (Hindi) & Open Work Floor
Broadway Location
We threw in a few phone booths here to add even more options for a getaway or private phone call. Team members all have ways of working that help them be most effective and efficient. I can imagine a day when I’d really need to focus, and I think that stepping into this booth would do just the trick!
Pantry Lounge
One side of the pantry area is “loungy”. It has a counter with stools for eating lunch at or working on a laptop while overlooking Times Square. It also has a long yellow couch for enjoying a meal, having a “coffee talk” meeting or playing a bit of chess.
The Pantry
Passing through the bookshelf visual barrier, one enters the main pantry, a center for hospitality and a food and beverage setting that is deeply aligned with their company culture and meant to bring people together. No high-fructose corn syrup here will be found here! Instead, one can dive into some gourmet coffee or pick up a healthy snack for any dietary need or desire.
After 20 years in hospitality, I can tell you that this, subconsciously, tells your team “we care about you and we want you to succeed”!
Conference Room - Kusudi (Swahili)
This is their fifth and smallest conference room. A round table with five gorgeous blue chairs in an environment tied together with more art and plants.
The End & New Beginnings
We’ve gone full circle in this tour. What an exciting new beginning this is for Crewcial!
Special thanks to:
Cole Audio & Video who was responsible for the POE (Power over Ethernet) and Mecho SolarTrac Automated Shades.
My furniture vendors: Nella Vetrina, Steelcase and West Elm Work
My plant designer: The Mini Rose Co.
My art curator: Axiom Fine Art
My photographer: JJ Ignotz Photography
Of course, thank-you to the team at Crewcial Partners for being brave enough to allow me to design their future workspace. It’s been the greatest honor!
